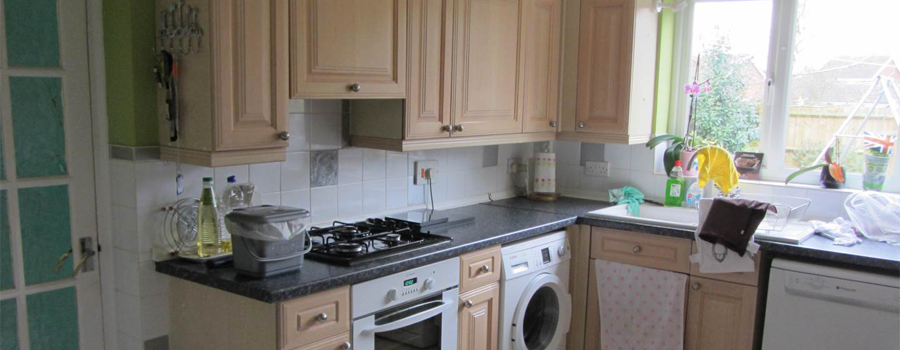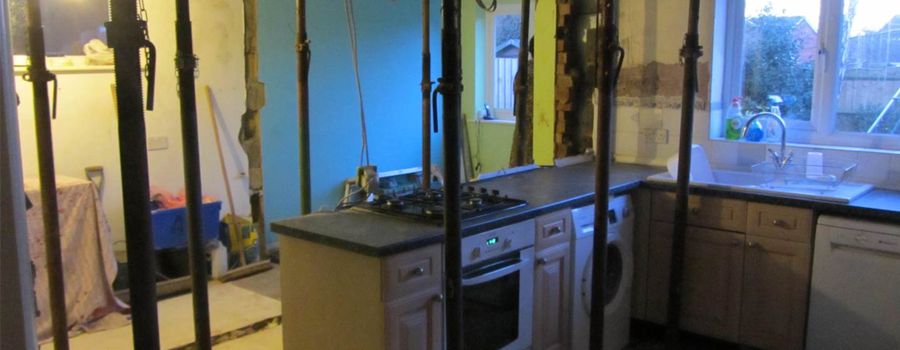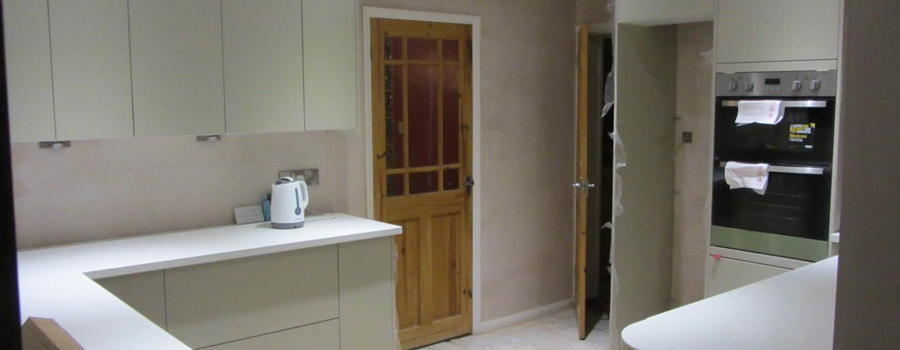Kitchen Case Study

This project was more than just a new kitchen. The clients also wanted to knock through into an underutilised extension to provide a utility room and a new breakfast area. We provided project management and our team undertook the work, which included building work, electrics, plumbing, plastering and carpentry:
- Removing three walls, building two new ones and inserting an RSJ.
- Fitting, moving and removing various sockets, switches, light pendants and down lighters.
- Relocating the dishwasher and the washing machine, changes to the existing pipework plus work on the central heating system.
- Removing Artex and plastering throughout.
- Installing the new kitchen cupboards and worktops plus five new doors on the ground floor.
- Organising both the flooring and tiling.
The clients completed the project with their own decoration resulting in a stylish and contemporary kitchen, a new breakfast area and an enclosed utility room providing plenty of storage space.
This was the second project we undertook for these clients in less than four months. Earlier in the year, we re-configured two bedrooms and the landing to make better use of the upstairs space.



